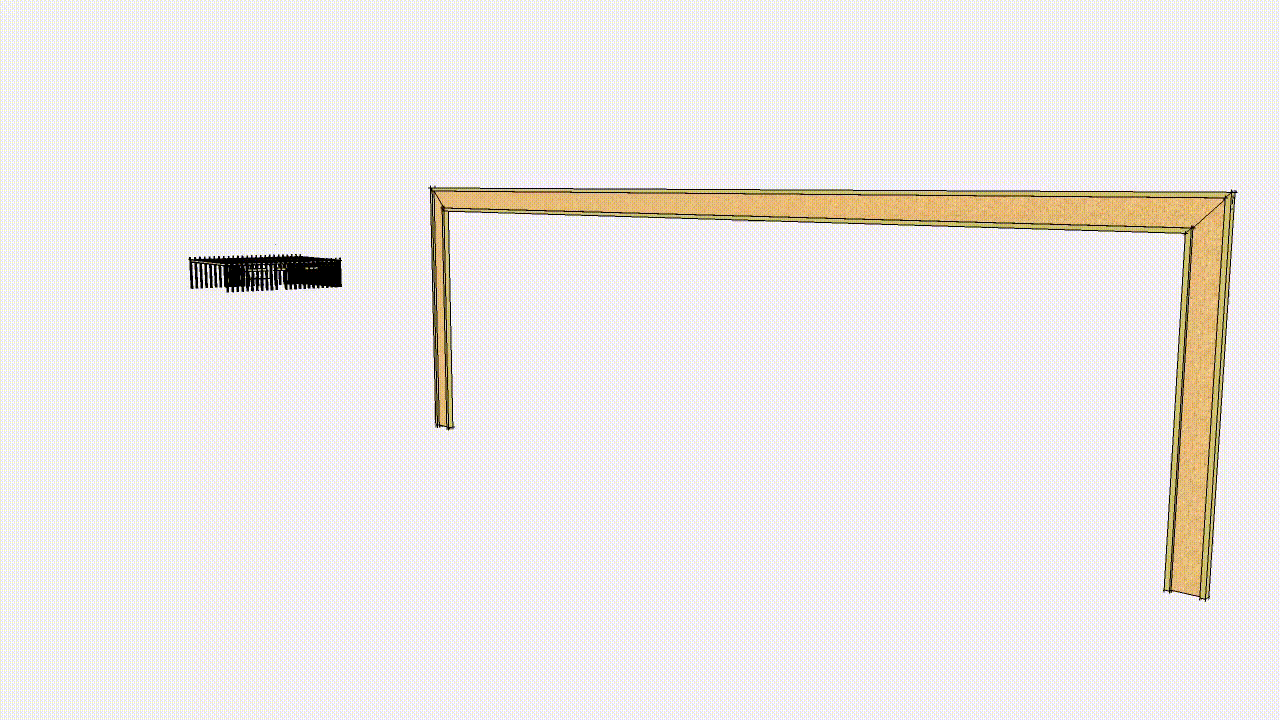The Frame
The frame is the building block of the structure. This is an inverted U made with so-called I-beams. The I-beam is a composite beam whose central element has a thickness of 10 mm. This one centimeter which constitutes the soul of the beam makes it possible to manage the thermal bridging efficiently.

From the perspective of the model, the I-beam makes it possible to tend towards the best price / thermal efficiency ratio.
The structure on concrete slab
The frames are arranged parallel and they constitute the actual structure. This procedure makes it possible to create, between each frame, an uninterrupted corridor intended to be occupied by the insulation material. In the longitudinal direction, the insulation is seperated only one centimeter from one frame to another. The ends of the structure are closed in an arrangement that allows the insulation to continue its course unimpeded. The angles of the structure are also released from the traditionally used connecting elements.

By not generating any thermal bridging, the structure provides an ideal basis for dealing with the new regulations to come.


The structure on screw piles or concrete blocks
If the structure is laid on screw piles or concrete blocks, the frames, then composed of two vertical and two horizontal pieces, are arranged according to the same procedure. On the floor, insulation is provided by the same insulation material as in the walls and ceiling.
State of Art Concept
This construction system allows to implement thermal bridging free wooden structure which ensures the maximum thermal insulation efficiency.
High Thermal Performance
The energy performance of this construction system is validated by an engineering office as passive house standard.


